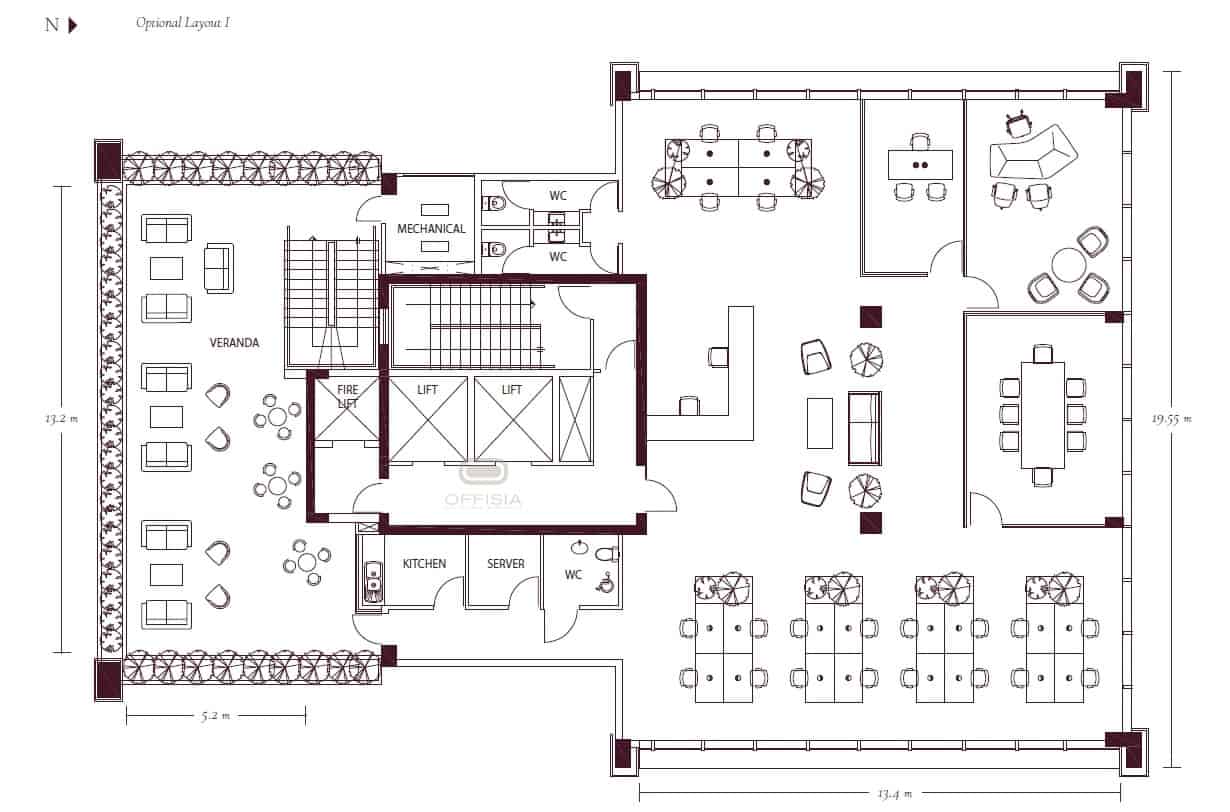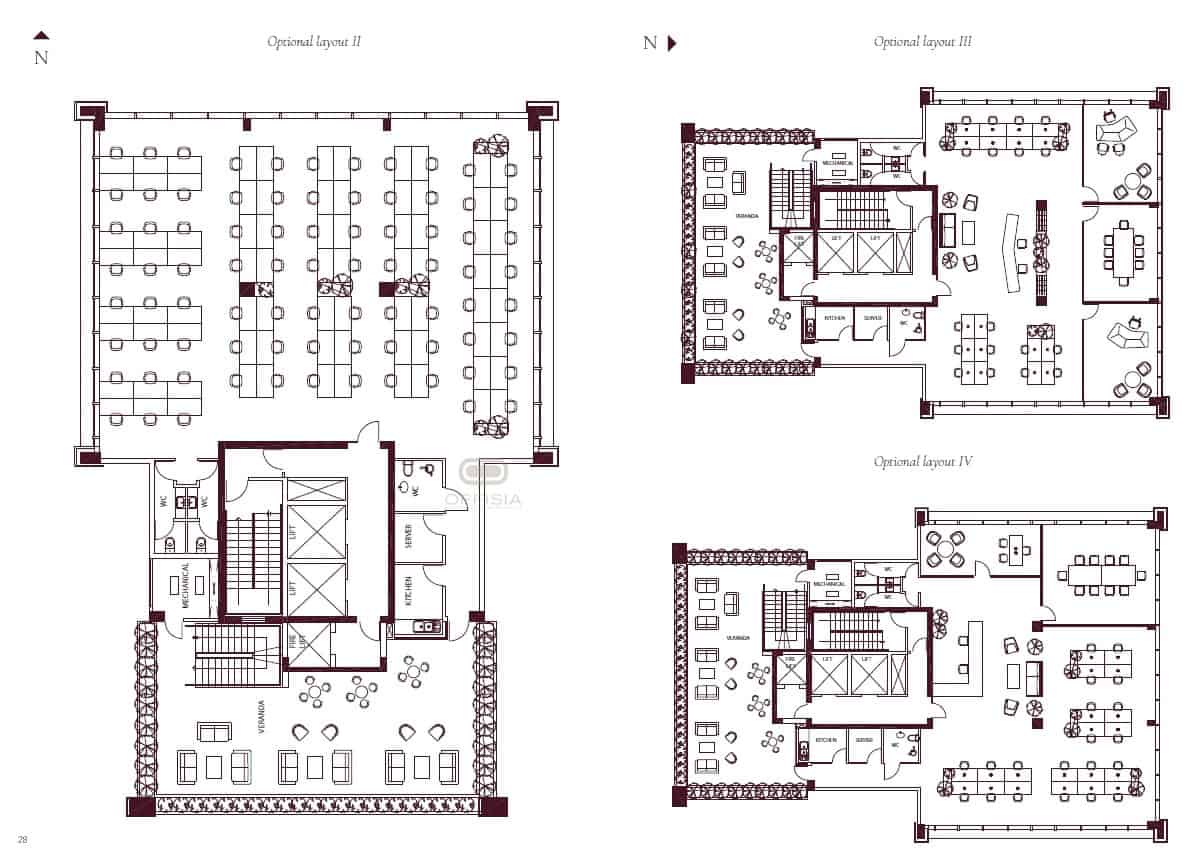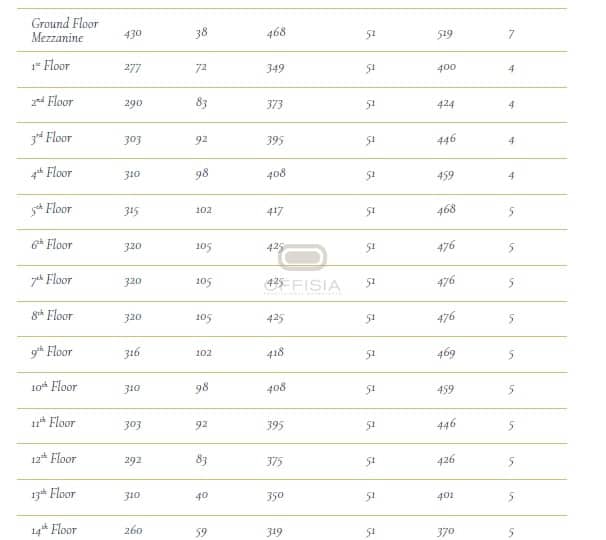PROPERTY DETAILS
- Size:
1st floor: Internal: 277m2 – Total: 400m2
2nd floor: Internal: 290m2 – Total: 424m2
3rd floor: Internal: 303m2 – Total: 446m2
4th floor: Internal: 310m2 – Total: 459m2
5th floor: Internal: 315m2 – Total: 468m2
6th floor: Internal: 320m2 – Total: 476m2
7th floor: Internal: 320m2 – Total: 476m2
8th floor: Internal: 320m2 – Total: 476m2
9th floor: Internal: 316m2 – Total: 469m2
10th floor: Internal: 310m2 – Total: 459m2
11th floor: Internal: 303m2 – Total: 446m2
12th floor: Internal: 292m2 – Total: 426m2
13th floor: Internal: 310m2 – Total: 401m2
14th floor: Internal: 260m2 – Total: 370m2
- Office Floors: 14
- Building Floors: 16
Other features: Parking spaces, Roof Garden at the top
The Asteroid is a commanding presence in the heart of Nicosia’s
business center. Strategically located on the capital’s main corporate
avenue, Limassol Avenue, this modern commercial tower will be
home to high profile international companies and organizations
from all over Europe, such as hi-tech and gaming companies,
financial headquarters, educational services, insurance and others.
Set to be one of the tallest and most futuristic office towers in
Nicosia, the Asteroid offers easy access to both the city center and
the main motorway. Built and designed to highest standards and
outfitted with outstanding energy efficiency, air-conditioning and
soundproofing technology, it is sure to become a landmark address,
a point of reference and a jewel in the crown of the capital’s skyline.
With its sleek, eye-catching façade, the Asteroid business tower
features 16 floors, including ground floor with a mezzanine
level, and two-levels of underground parking. Its strategic
location, close to the headquarters of banks and government
institutions, as well as clinics, cafés, retail outlets and other leading
businesses, make it ideal for companies who want to be right in
the center of things, and look decidedly stylish while doing so.
Beyond its convenient location, the building offers flexible open-
office space in a uniquely designed package. It not only rises above
its surroundings, it also stands out with its high-end specifications
making the Asteroid the perfect option for forward-thinking
businesses seeking premises that will match their prestigious identity.
Total building height 80 m
16 Floors
Net. floor height 2.9 m
2 Basements
133 Parking spaces
200 m Roof Garden
6000 m2 Office Space
10,000 m2 Total Space
Setting new standards in the design of commercial spaces,
the Asteroid boasts a wealth of modern amenities:
High end finishes
Raised floors and suspended ceilings
Air conditioning and provisions for ventilation
Building Management Systems capability
Fiber-optic cable infrastructure for voice and data
Fire Alarm and Fire Fighting Systems
133 parking spaces
Controlled entrances and exits
CCTV systems
Concierge services





























