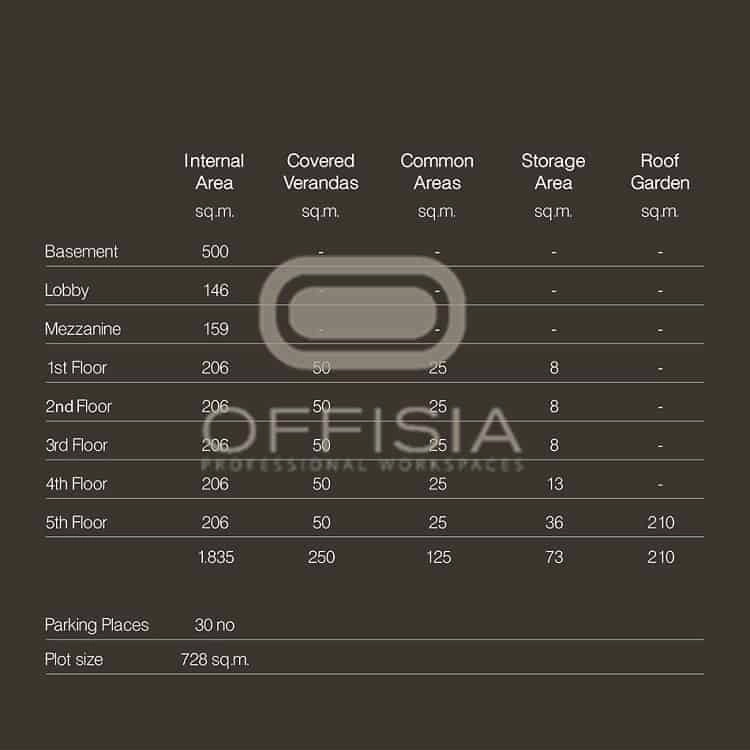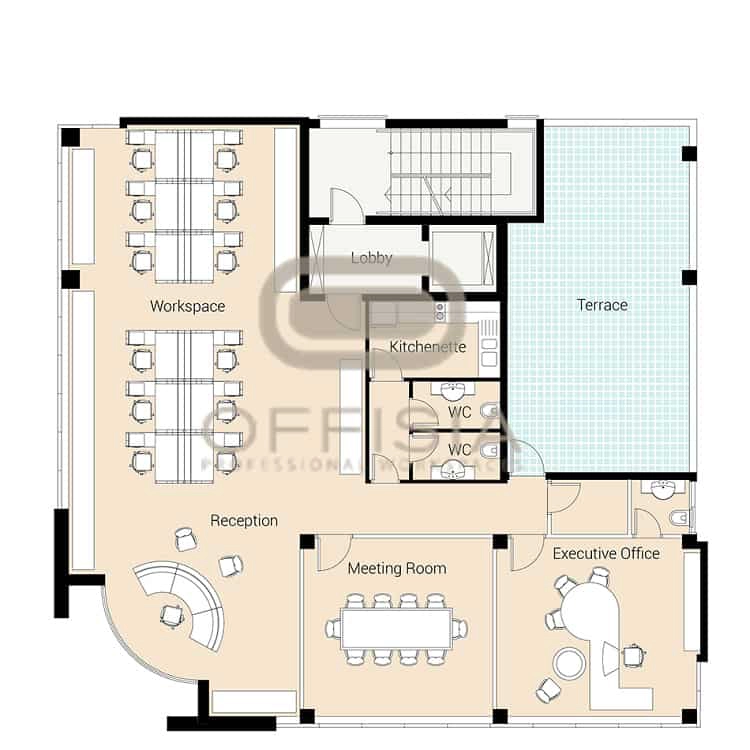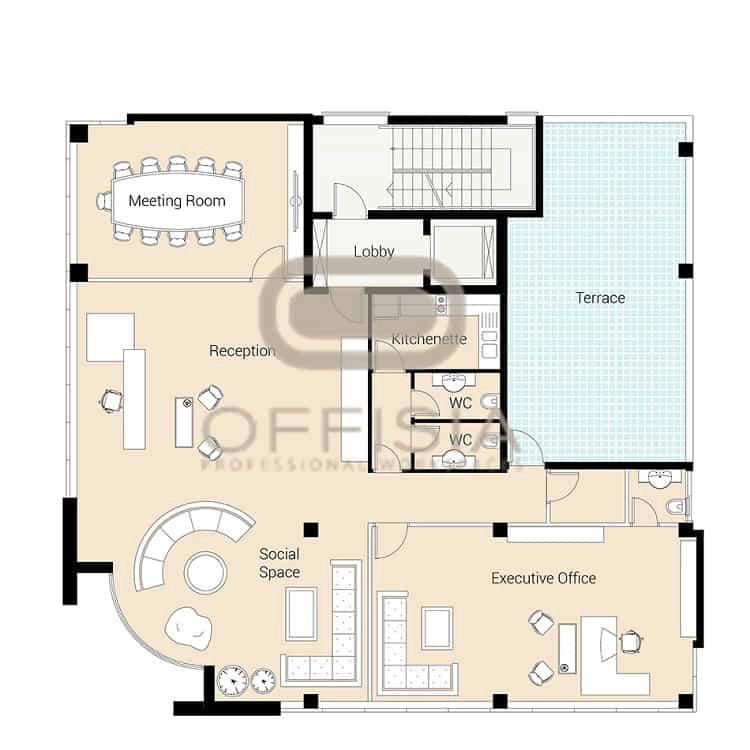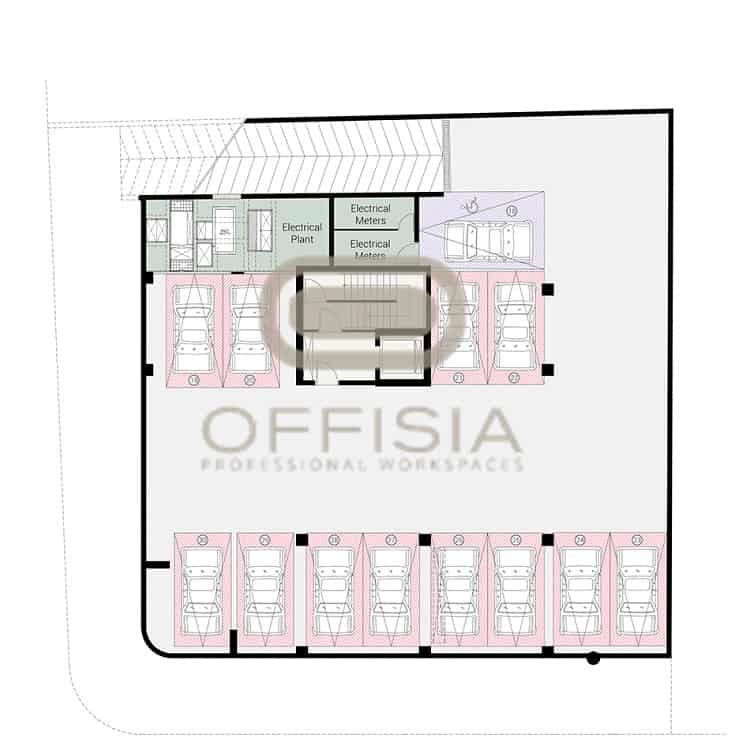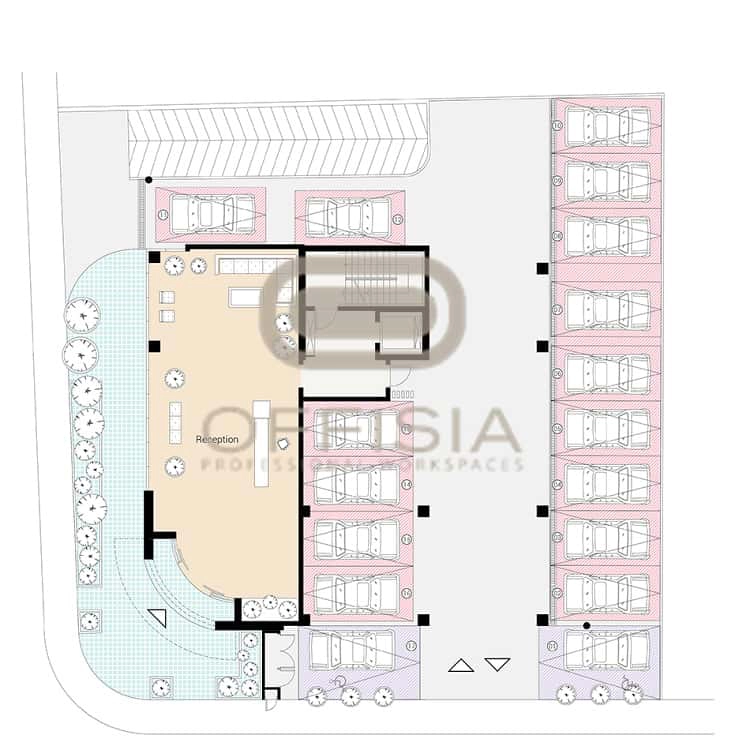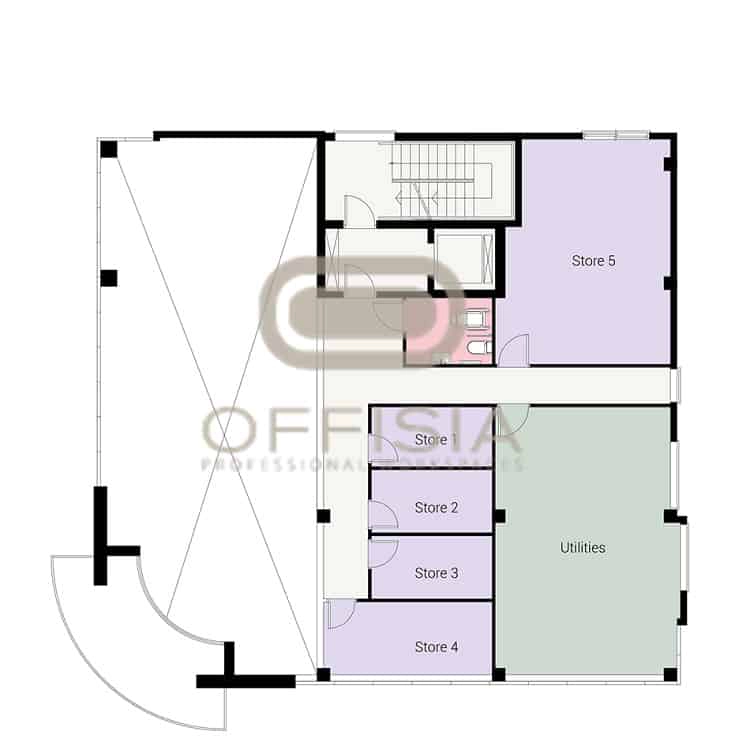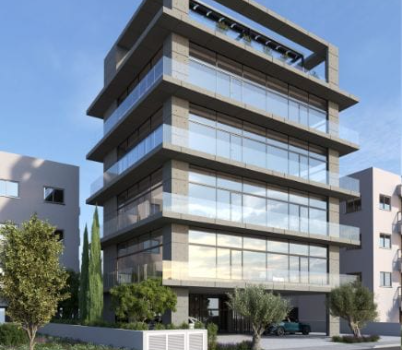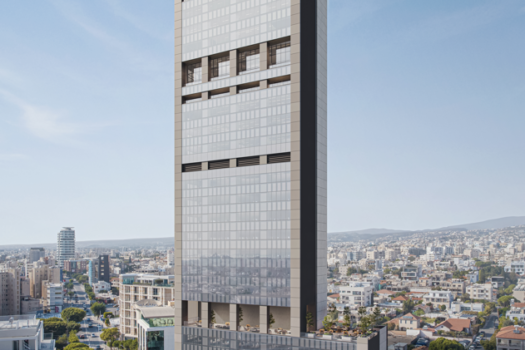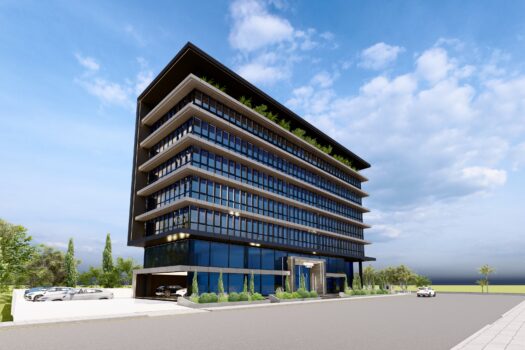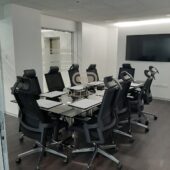PROPERTY DETAILS
Description:
Basement : 500m2
Entrance Lobby : 146m2
Mezzanine : 159m2
1st floor : 281m2
2nd floor : 281m2
3rd floor : 281m2
4th floor : 281m2
5th floor : 281m2
Roof Garden : 210m2
Total Area: 2420m2
Office Floors: 5
Building Floors: 7
Other Features: Secure Ample Parking Space, Reception, Roof Garden, Open plan arrangements, High Ceilings, Panoramic View
Property Id: 21500
Roof Garden
Reception






