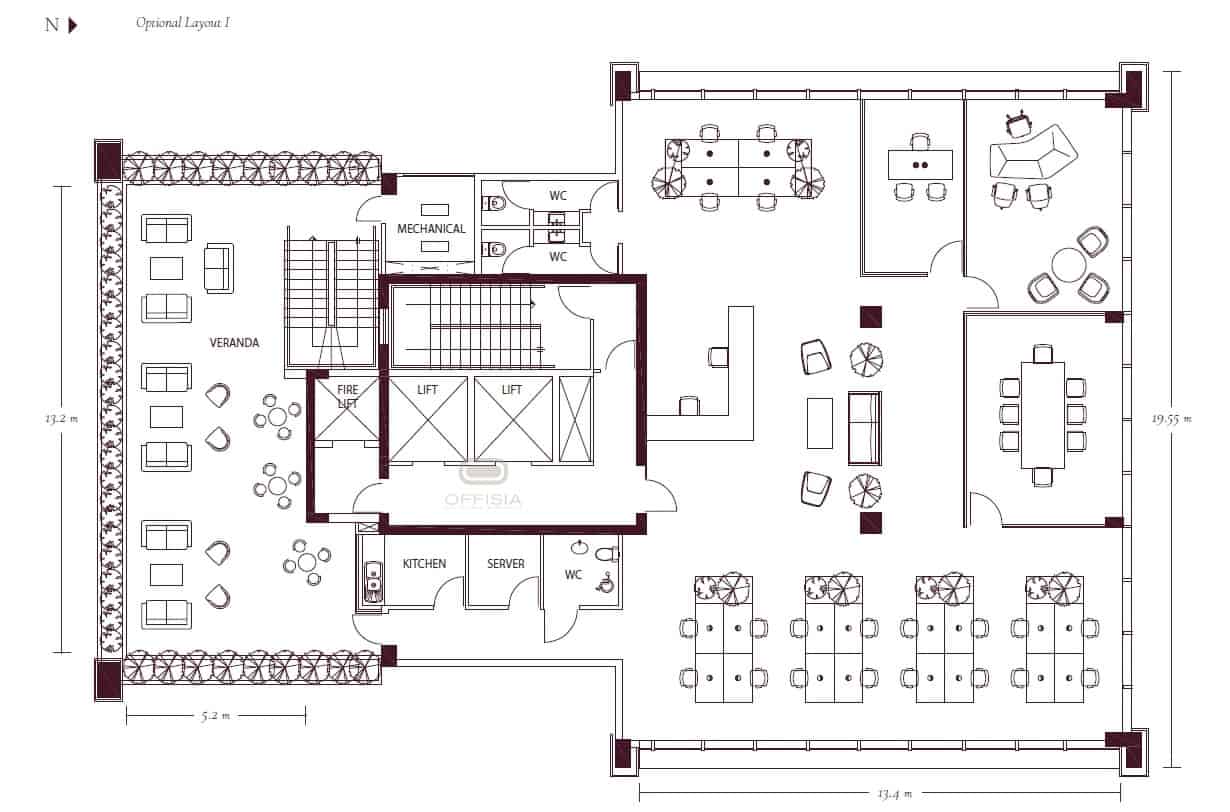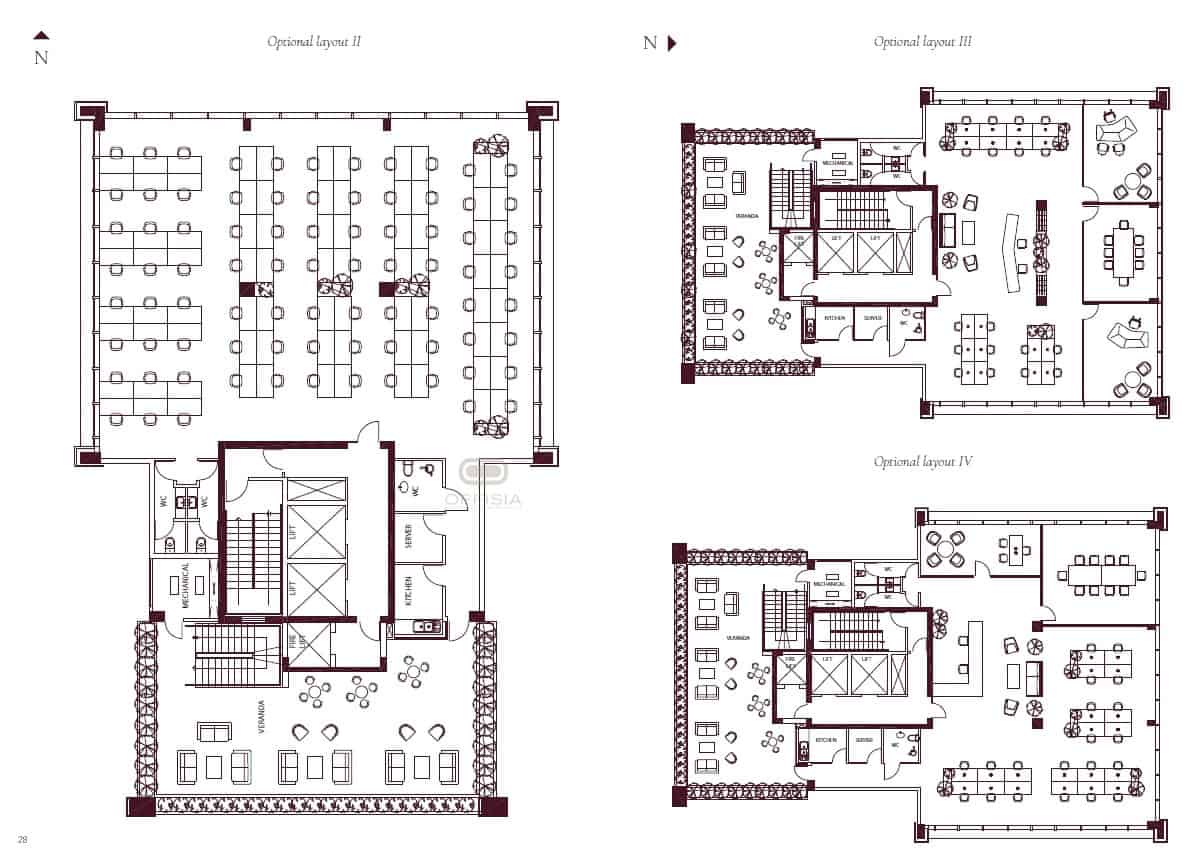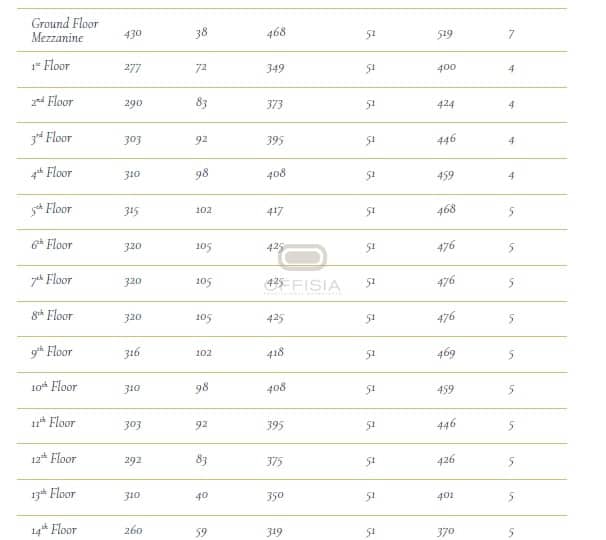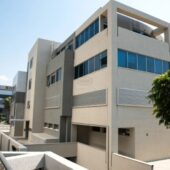PROPERTY DETAILS
- Size:
1st floor: Internal: 277m2 – Total: 400m2
2nd floor: Internal: 290m2 – Total: 424m2
3rd floor: Internal: 303m2 – Total: 446m2
4th floor: Internal: 310m2 – Total: 459m2
5th floor: Internal: 315m2 – Total: 468m2
6th floor: Internal: 320m2 – Total: 476m2
7th floor: Internal: 320m2 – Total: 476m2
8th floor: Internal: 320m2 – Total: 476m2
9th floor: Internal: 316m2 – Total: 469m2
10th floor: Internal: 310m2 – Total: 459m2
11th floor: Internal: 303m2 – Total: 446m2
12th floor: Internal: 292m2 – Total: 426m2
13th floor: Internal: 310m2 – Total: 401m2
14th floor: Internal: 260m2 – Total: 370m2
- Office Floors: 14
- Building Floors: 16
Other features: Parking spaces, Roof Garden at the top
Total building height 80 m
16 Floors
Net. floor height 2.9 m
2 Basements
133 Parking spaces
200 m Roof Garden
6000 m2 Office Space
10,000 m2 Total Space
Plus:
High end finishes
Raised floors and suspended ceilings
Air conditioning and provisions for ventilation
Building Management Systems capability
Fiber-optic cable infrastructure for voice and data
Fire Alarm and Fire Fighting Systems
133 parking spaces
Controlled entrances and exits
CCTV systems
Concierge services





























